Square foot calculator
Single Room Calculator
L-Shaped Rooms Calculator
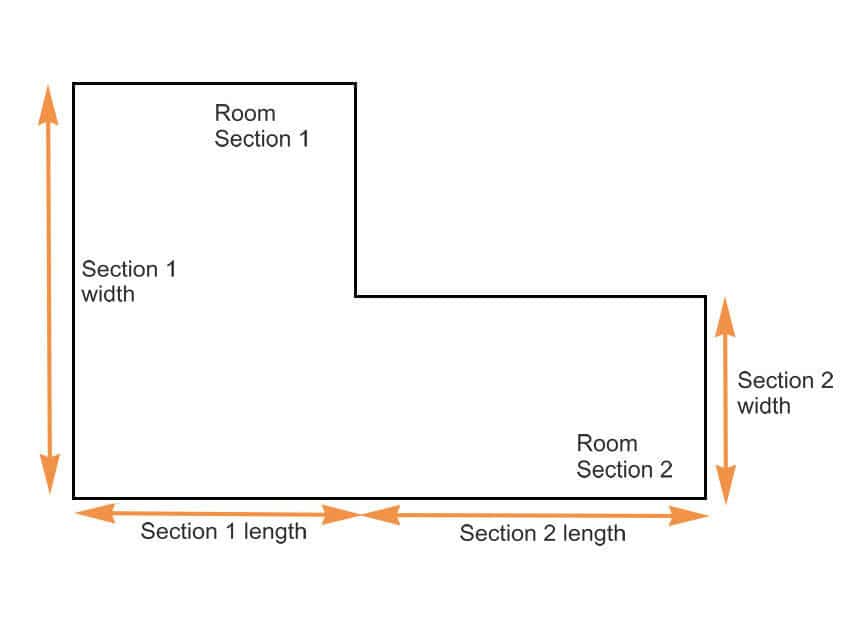
Unlock Precision: Feet to Square Feet Calculator Explained
Understanding the Square Footage
Square footage is also called square foot. It makes assessing accurate measurements. It is a measurement unit, mostly used in the UK and the United States. Square footage helps in measuring multiple areas for construction and renovation projects. You can easily measure rooms, outdoor yards, walls, roofs, and floors. You can acquire the square footage by multiplying the length of an area by the width of that area.
For example, if you want to calculate the square footage of a rectangle area in a room, you will measure its length and width. Suppose, the wall is 10 feet long and 12 feet wide, you will multiply 10 by 12 like the following:
10 x 12 = 120 square feet
The calculation of an area measurement in the square footage helps in assessing the quantity of the required material for a project.
Feet to Square Feet Explanation
You calculate the length and the width when you start assessing the measurement of any area. The foot is used to take measurements of the length and the width of an area. The square footage mentions the total measurement of the area. Feet and square feet mention the area measurements differently. The distance, like the length and the width, is measured in feet, while the total area of a surface is mentioned in square feet. It is easy to convert feet to square feet. The formula to convert feet to square feet is as follows:
Length feet x width feet = square feet
You can use our square footage calculator to find the calculations precise. The calculator gives you space blocks to enter values of the length and the width. You enter the values, press enter, and the calculator will multiply the values. The result of multiplications is shown in square feet. For example, a room is 10 feet long and 10 feet wide. You can calculate its square feet by applying the formula like this:
10ft x 10ft = 100 square feet
Steps To Calculate Square Feet
Simple steps are included in calculating square feet. The following formula is applied to multiply measurements of the length and the width, and the end result is the measurement in square feet:
Length ft x Width ft = Area (ft²)
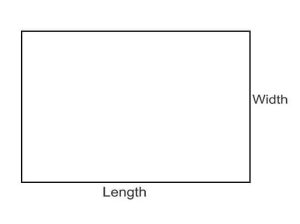
Square Footage of a Rectangle Area or Square Area
In the first step, you will measure the length and width of the rectangular room. You should ensure accurate measurements, as these measurements will be used to assess the required materials for your renovation or construction projects. In the second step, you will apply the formula to assess the area in square feet. For example, if your rectangular room is 12 feet long and 8 feet wide, the area in square feet will be: 12 ft x 8 ft = 56 ft² This formula will be for square or rectangle area. Popular room size area calculation| Length (ft) | Width (ft) | Room Area (ft²) |
| 10 | 10 | 10×10 square feet is 100 |
| 30 | 30 | 30×30 square feet is 900 |
| 24 | 24 | 24×24 square feet is 576 |
| 12 | 24 | 12×24 square feet is 288 |
| 10 | 20 | 10×20 square feet is 200 |
| 14 | 14 | 14×14 square feet is 196 |
| 15 | 15 | 15×15 square feet is 225 |
| 8 | 10 | 8×10 square feet is 80 |
| 8 | 8 | 8×8 square feet is 64 |
| 25 | 25 | 25×25 square feet is 625 |
| 30 | 40 | 30 x40 square feet is 1200 |
| 40 | 40 | 40×40 square feet is 1600 |
| 12 | 16 | 12×16 square footage is 192 |
| 18 | 18 | 18×18 square footage is 324 |
| 12 | 12 | 12×12 square feet is 144 |
| 20 | 20 | 20×20 square feet is 400 |
| 10 | 12 | 10×12 square feet is 120 |
Square Footage of A Triangle
In the first step, you will measure the base and height of a triangle area. You should use a measurement tape to take precise measurements in feet. In the second, you will apply the formula of calculating the square feet of a triangle room that is: Square feet of a triangle area = ( base ft x height ft) / 2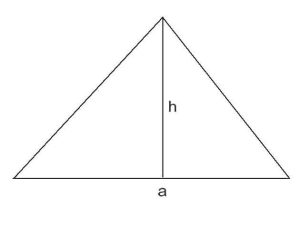
First, you will multiply the base by height values in feet. Then, you need to divide it by 2. The result will be the area measurement in square feet.
For example, if a triangle area has 10 feet base and 6 feet base. Then, the calculating square footage will be:
(10ft x 6ft) / 2= 30 square feet
Our square foot calculator makes calculations precise and accurate. By using the calculation, you will have accurate measurements of even the complex triangle areas, like roof sections or some unique landscapes. You can easily assess the required materials and costs for your project by utilizing the square footage calculator.
Square Footage of A Circle
In the first step, measure the radius of the circle. You can do it by measuring the distance of the center of the circle from any point of the edge.
In the second step, you need to apply this formula:
Area=π×radius2
Pi ( π) is a constant approximately equal to 3.14159.
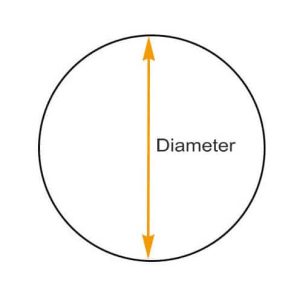
In the third step, you need to enter measurements of the radius into the square footage calculator. Ensure that all measurements are consistent in the unit, like in feet or inches.
The square footage calculator will calculate all values and give results in square feet.
The formula works amazingly to assess the needed materials and costs in circular area shapes like patio floors and roofs.
Square Footage of Trapezoid Room
In the first step, measure the length of both sides of a trapezoid. The sides include tops and bottoms that are called bases.
In the second step, you need to measure the height. Ensure to measure the height straight. Do not measure height with the slant sides.
In the third step, the area of a trapezoid is calculated by applying the following formula:
Area=1/2× (Base1+Base2)×Height
This formula calculates the average width (the mean of the two bases) and multiplies it by the height.
You can use a square footage calculator to get an accurate measurement of the trapezoid area. You need to enter measurements into the calculator, and it will give you the final measurements by calculating in square feet.
Square Footage for L-Shaped Rooms
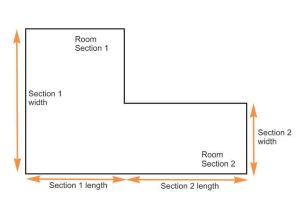
Square footage for L-shaped rooms or multiple rooms measured in the following steps:
In the first step, divide the L-shaped area into two sections.
In the second step, measure the length and width of both areas separately. You should use a measurement tape to have an accurate assessment.
In the third step, calculate the area of both sections by multiplying the length by the width. Ensure multiplying values of both areas separately. You will apply this formula to calculate the area:
Area = Length x Width
In the third step, add the area measurement of one section to the area measurement of the other section. The sum of both measurements will be the total area of the L-shaped room.
You must be careful in measuring overlapping parts of the area. Do a precise measurement without measuring any part twice.
How to Calculate Square Footage for Walls
In the first step, you must measure the length of the room walls one by one and note them. You should use a measurement tape for an accurate size.
In the second step, measure the height of each wall and note it down in front of its length measurement.
In the third step, multiply the length by the width for each wall separately. Ensure that you do not mix measurements of walls. It would be good to name the walls, like a, b, c, and d. The naming will make your task easier and more precise.
In the fourth step, sum up all the area measurements of all the walls to get the total area of the walls of a room.
You can use a square footage calculator find a speedy and accurate calculation of measurement values.
How To Calculate Square Footage For Floors
In the first step, divide the floor into sections that are easy to measure, like rectangles, squares, etc.
In the second step, take a measurement tape and precisely measure the length and the width of each area.
In the third step, multiply the length of each area by its width measurements value. The use of a square footage calculator makes your calculation task easier and more accurate.
In the fourth step, sum up all the areas of the parts of a floor. The answer will display the total area of a floor.
For example, you divide the floor of a room into two sections. One section consists of 10 feet in length and 8 feet in width, while the other section consists of 8 feet in length and 5 feet in width. Then, you can calculate the total area of the floor in the following steps:
Area of Section One: 10ft x 8ft = 80 ft²
Area of Section Two: 8ft x 5ft = 40 ft²
The total area of the floor: 80 ft² + 40 ft² = 120 ft²
How to Calculate Square Footage Pricing
Measuring an area in square footage is necessary to estimate the required quantity of the material and cost during home improvements. Once you have measurements of your project in square footage, you can easily buy the required material in the right quantity. First, select a material for your renovation or construction project. You may visit various stores to get the price of the material per square foot. Select the store that offers good-quality material at a comparatively budget-friendly cost.
Further, you need to multiply the price of the material per square foot by the total area of your project. Suppose you have a total area of 200 ft² and the material you intend to install in your project costs $10 per square foot. Then, you can calculate the total costs for your project by applying this formula:
Total Cost of The Materials Needed For The Project= Total Area Of The Project x Material price per square footage
$21,000 = 200 ft² x $10/ ft²
You also need to include labor costs, taxes, and additional charges like transportation, etc., to assess the total and accurate total cost of the project.

How Do I Convert Square Meters to Square Feet?
Sometimes, you have measurements of an area in square meters. You can easily convert square meters into square feet. One square meter is equal to 10.764 square feet. You need to multiply the square meters value by 10.764 ft². For example, if you have a room of 20 square meters, you can assess the area in square feet by multiplying 20 by 10.764:
20m² x 10.764 ft² = 215.28 ft²
How Much Will It Cost for the Waste of Tiles?
The waste of tiles is certain in any case. The waste can be during transportation in the form of tile damage. It can also be in the form of damage during the installation process, like cuts, replacements, and irregular areas. You must keep the waste of tiles into consideration when purchasing your required quantity of tiles.
In most cases, the waste of tiles ranges from 10% to 15%. You can have an accurate assessment of the waste of tiles by multiplying the percentage of the waste by the total number of tiles in square feet. If you have an area of 100 square feet and the tile waste is 10%, then you need to purchase 10 square feet of tiles extra for the tile waste.
How Do You Measure the Bullnose and Schluter Edge?
The bullnose and Schluter edges are popular finishes of tiles that give a neat and sophisticated look. If you intend to use bullnose and Schluter edge tiles for your project, you can assess the quantity of the tiles in the following way:
You should use a tape measure for precise measurements. Measure the length of a bullnose tile in feet and multiply it by the required number of tiles. For example, if you need 10 bullnose tiles of 0.6 inches, you need to multiply 10 by 0.6. The total length will be 10 x 0.6 = 6 feet.
To measure the Schluter edge, you need to measure the length of the wall or surface. Take the measurement in feet. Opt for the Schluter tape that matches the length, measurement, and thickness of the tiles. Keep in mind the type of setting material. For example, if the wall is 12 feet long and the tile is 0.25 inches thick, you may need a Schluter strip that is 0.375 inches wide.
How Do I Calculate the Square Footage of Outdoor Spaces Like Patios and Gardens?
A renovation or construction project needs an accurate assessment of measurements of the intended areas. The measurements are usually calculated in square feet. The accurate measurement of the area makes it easy to estimate the quantity of the required material for the specific area. Projects of renovation or construction, including patios and gardens, need accurate measurements to be completed flawlessly. Here is the guide to calculate the square footage of outdoor spaces like patios and gardens:
First, divide the area into sections. The sections can be divided according to the shapes like square, rectangle, triangle, etc. The separate sections are easy to measure precisely.
Take a measurement tape and measure the length and width of each section. It would be good to name sections like a, b, c, d, etc., and note down the measurement value in front of its name to avoid the measurement of overlapping areas twice.
Multiply the length by the width of each area separately and write down square feet in front of its name. Ensure that all the measurements are accurate and precise. For example, if a patio section is 15 feet long and 10 feet wide, its area will be 150 ft²:
15ft x 10ft = 150 ft²
Sum up by adding all the square feet measurements that will be the total area of the outdoor space.
FAQS
Are Square Feet and Feet the Same?
Feet and square feet are two unique measurement units. ‘Feet’ is a unit measuring one dimension, which can be length, width, or height. ‘Square feet’ is a unit of measurement that is used to measure two dimensions of an area that is enclosed in a square of sides one foot long. ‘Square feet’ is the measurement of the broader area than ‘feet’.
What Does One Square Footage Look Like?
One square footage looks like a square that consists of 12 inches from both sides. It is easy to visualize one square footage. Apparently, it feels like the standard sheet of paper, a medium-sized pizza box, or a standard size of tile in a home.
When Do You Use Square Feet?
‘Square feet’ is a standard square unit of measurement that is widely used to calculate areas of renovation and construction projects. It mentions the measurement of an area in two dimensions. ‘Square feet’ is used to assess the area of roofs, walls, and floors of homes, outdoor spaces, and commercial real estate. The assessment of an area in square feet helps in estimating the required material for a project, whether it is renovation or construction.
What Is the Square Feet of a 12 x 12 Room?
It is easy to calculate the square feet of a 12×12 room. You just need to apply the standard formula of calculating square feet, that is:
Length ft x width ft = area in square feet
So,
12ft x 12 ft = 144 ft²
The measurement will help you understand how many square feet you will need for your project, like paint and the installation of tiles, natural stones, bricks, etc.
How Do You Calculate Floor Area in Square Meters?
Calculating an area in square meters needs the same formula as calculating the square feet of a floor. First, you will measure the length and width of the floor in metric units. The measurement needs to be done with a measurement tape to assess an accurate number in meters. Now, multiply the length by the width, and the result will be the area of the floor in square meters. For example, if a floor consists of 6 meters in length and 5 meters in width, then the total area of the project like laminate flooring will be 30 square meters.
5m x 6m = 30 m²
What Is 10ft by 10ft In Square Meters?
If you have the measurement of a room in feet and you want to know its area in square feet, you will convert square feet into square meters. First, multiply the length by the width to acquire square feet of the area. In the case of the 10ft by 10ft room, square feet will be:
10ft x 10ft = 100 sq ft
Now, convert the square feet into square meters. One square meter is equal to 10.764 square feet. So, divide 100 by 10.764. It would be like:
100 ft²/10.764 ft² = 9.29 m²
