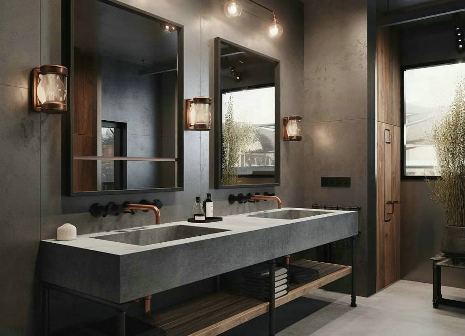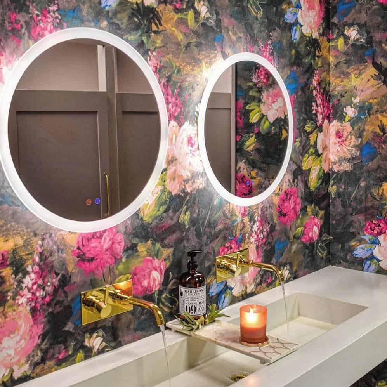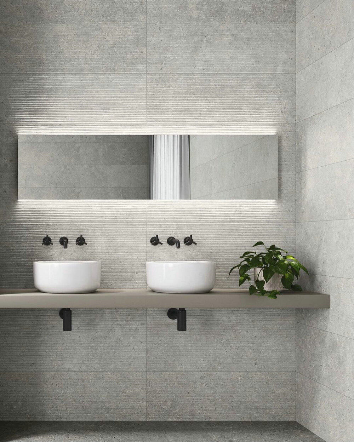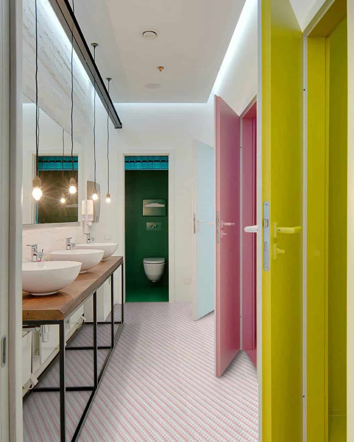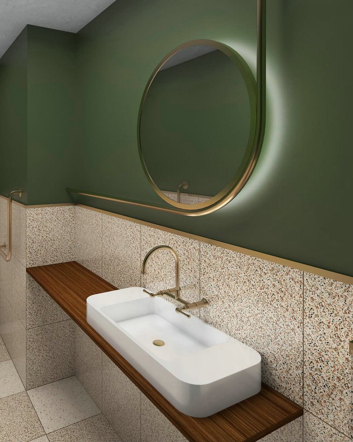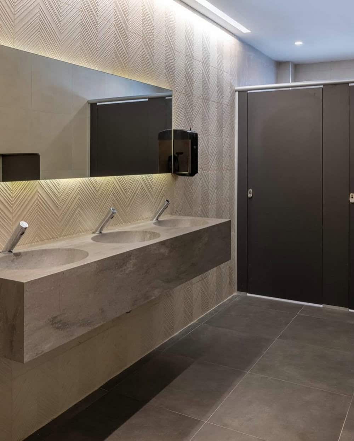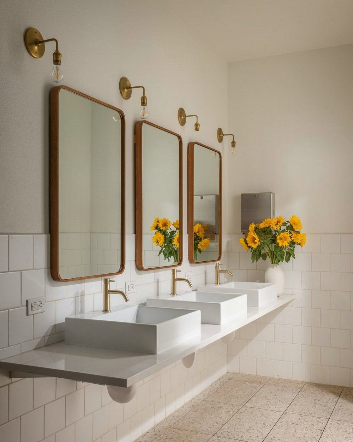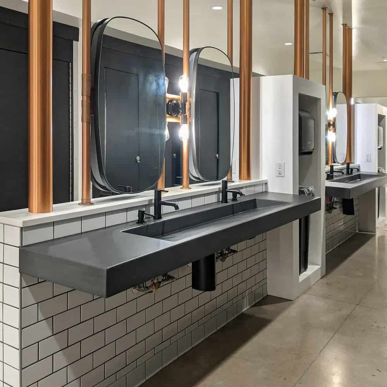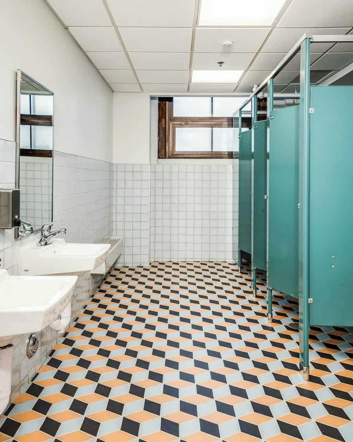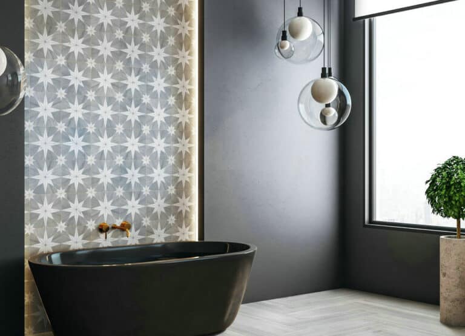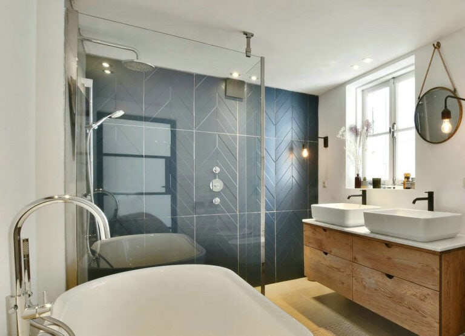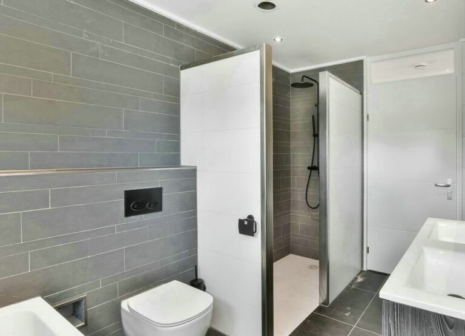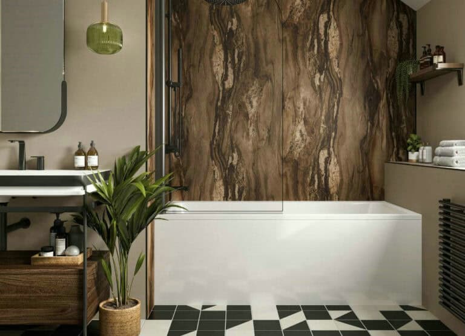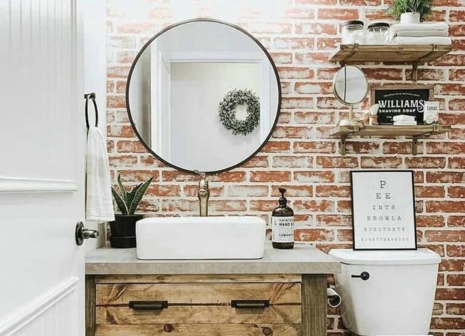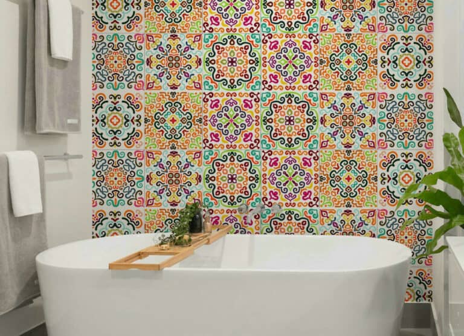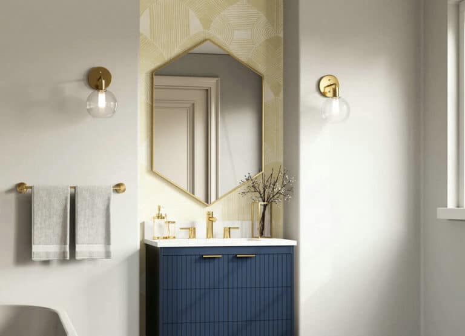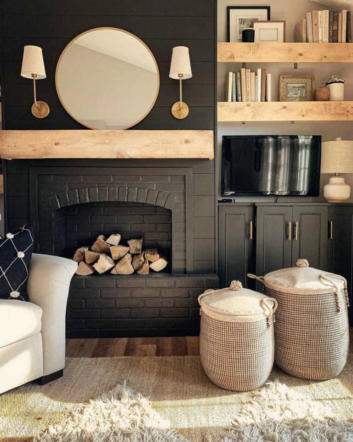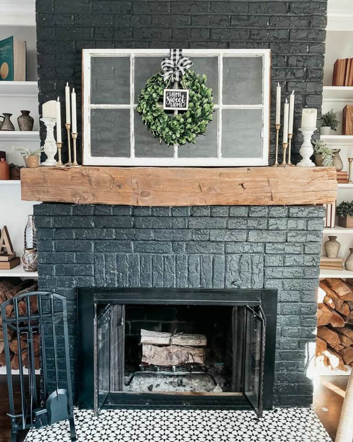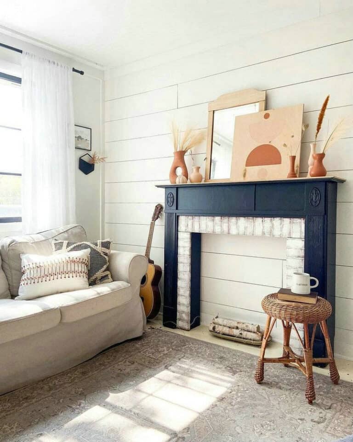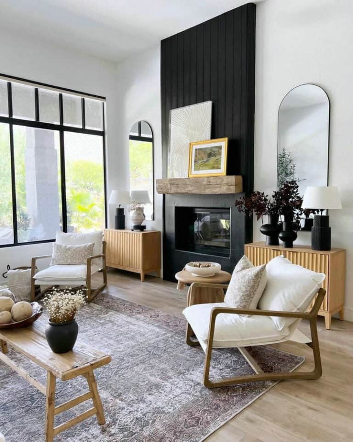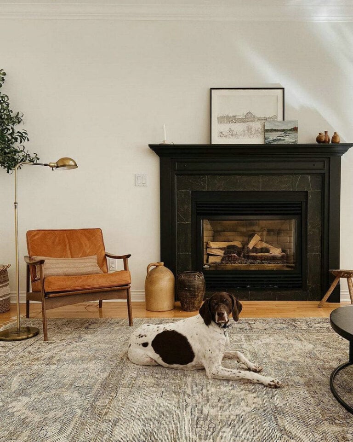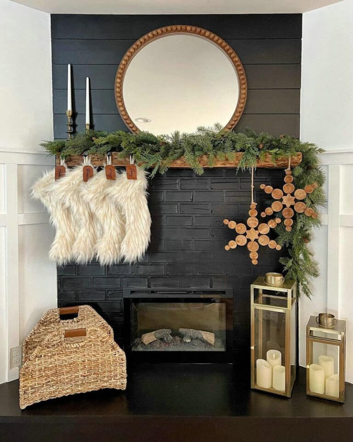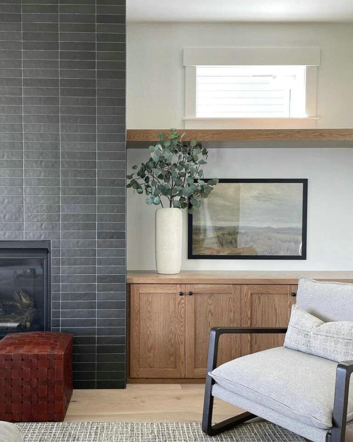One of the most overlooked spaces in any establishment is the commercial bathroom. Unlike regular bathrooms that are often seen in homes and designed to suit a singular user, the commercial bathroom is intended for multiple users at the exact same time , thus prioritizing function over aesthetics.
This can prove to be a challenge in itself because the commercial bathroom’s allotted area will be required to have smaller sections built around it. And with so many people using it at the same time, there is that overwhelming sense that privacy is no longer part of the equation, as many prefer being by themselves when in a bathroom.
Having limited space in an already limited space is bad enough, but maintaining the cleanliness and overall hygiene of the commercial bathroom is also difficult since many cleaners need to schedule the right time to do so without inconveniencing everyone using it.
So What Do You Need To Know When It Comes to Creating a Unique Commercial Bathroom?
How to maximize the space?
When designing your commercial bathroom, it is important to use the appropriately sized fixtures. Having a small bathroom use big fixtures such as the water closet and the sink will make the already small space even smaller. Or if you use smaller pieces, it may prove to be uncomfortable for those who will use it. Lighting is also important. Dim lighting can make the room look darker and smaller while a brighter light could make it wide or big
How many people may use the bathroom?
Unlike regular bathrooms, commercial bathrooms are designed in such a way that although the area is small, it accommodates multiple users at the same time. A very important thing to consider is how often the bathroom is used. Take note of certain peak hours such as noon time, dinner time and even mall wide sales dates. This can help determine the right time on when to schedule your bathroom maintenance and when you can do clean ups.
What about the maintenance problem?
Speaking of clean ups, the fact that the commercial bathroom is used almost daily ,means that it is prone to damages . It is very important to adopt a maintenance routine to ensure that the bathroom stays functional, clean and as polished as ever. Before you do any maintenance, you need to inspect each fixture to see if they are functioning or if there are any leaks in the interior. Then, you can create a maintenance schedule based entirely on your inspection.
How to get rid of odor?
Another important factor to consider is proper ventilation. Most commercial bathrooms are located in spaces that don’t have natural air flow or ventilation at all. It is important to incorporate ventilation in the design. Ventilation not only filters the fresh air in, it can also filter out bad odor. Bad odors are often caused by many things; one of which is mold. There are quick ways to get rid of bad odors such as potpourri scents and gentle cleaning agents.
Don’t forget about accessibility and safety
And finally, commercial bathrooms will also have the need to cater to those with disabilities. According to the ADA or Americans with Disabilities Act, every commercial construction, bathrooms included, are required to have features that are friendly and safe to use for those with disabilities. These features include grab bars, railings, sinks lowered to a specific height, embossed imagery for the sight impaired, and even a designated cubicle just for them. In this aspect, functionality and safety are highly prioritized.
That being said, once you have these important factors to consider, you are now ready to create a one-of-a-kind commercial restroom. Below are a few small commercial bathroom ideas that are making waves for designers and users alike.
Traditionally, a bathroom’s walls would utilize only plain tiles since it’s very easy to clean and can withstand splashes of water. This particular small commercial bathroom idea uses a bright floral wallpaper accented with a round mirror that has LED backlights for a more focused lighting source. Matte gold faucets are installed directly on the wall, effectively keeping the wash area free from any obstruction. Instead of the usual sink installed, the counters themselves are also the sink; with a basin placed under the faucets.
of 14
Contrasting, But Complimenting Small Commercial Bathroom Ideas
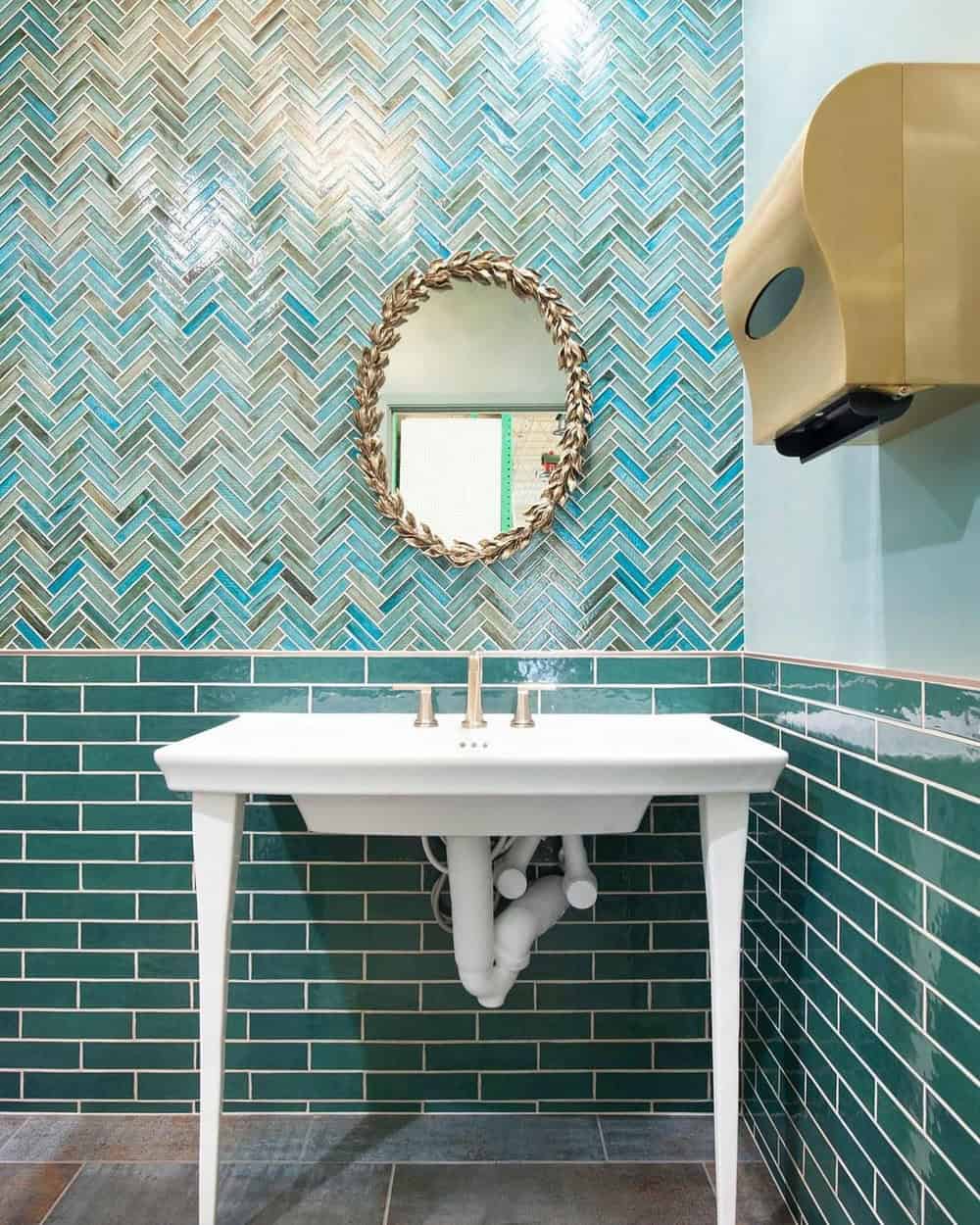
While some designers will say that the use of contrasting patterns will make the entire space look small, this particular commercial bathroom actually makes it more interesting. The colors of teal, gray and blue green give off the impression of a painting come to life. Two legs are attached to the wall mounted sink to give both support and the illusion of a table. A gold, ornate mirror is mounted above the sink, unifying the bathroom’s modern and youthful look.
Nowadays, it is vogue to have a polished concrete look in the interiors. Two white bowl sinks are placed on top of a gray free standing counter, equally spaced to allow for elbow space underneath. Tiles giving off a polished concrete and marble look are installed all over the walls. Two black matte faucets are placed into the wall and an LED backlit mirror is placed above the sink. To soften the look, a potted plant is placed in the corner of the counter.
This small commercial bathroom idea takes a cue from a box of crayons. Instead of the usual uniformed colored doors, bright pastel colors of blue, pink and yellow make this bathroom very youthful and charming. Across the cubicles is a wood and steel industrial counter where sink bowls are placed on top. Edison bulb pendant lights are hung above the bowls for that extra illumination and youthful appeal. And for a really interesting take in flooring, this particular bathroom flooring is made up of entirely recycled pink and white glass!
Walls don’t have to be fully tiled; especially in a small commercial bathroom. There is the off chance that it may make the room look smaller than ever. This particular bathroom has beige terrazzo tiles all the way up to the middle of the wall, which is capped off by a gold trim. The rest of the wall is painted in a forest green paint and is accented by a round, gold rimmed back lit mirror. A wooden countertop is used where a white sink is mounted on top.
Earth tones will never go out of style. It is one of the most widely used schemes when it comes to small commercial bathrooms as it evokes a sense of hospitality and warmth. The ash gray marble countertops with the basin undermount are placed against a tiled wall. The wall itself has an interesting chevron pattern in a light mocha color. The cubicles are done in a dark brown color and a backlit mirror is placed on the chevron wall, complimenting both the wall and the counter.
As much lighting as possible, believe it or not, can actually make a simple commercial bathroom have a completely different ambiance. This particular commercial bathroom uses a light gray counter with white square sinks mounted on top. Tall, curved edged mirrors are placed above the sinks against a partially tiled wall. The wall in question has half of it tiled with white square tiles and the rest painted in a muted gray white paint. Bronze finished wall lamps with Edison bulbs are placed in between each mirror, allowing for maximum lighting. To complete the look, a white vase filled with yellow sunflowers is placed in the corner.
of 14
Don’t Be Afraid to Try an Industrial Approach to a Favorite look
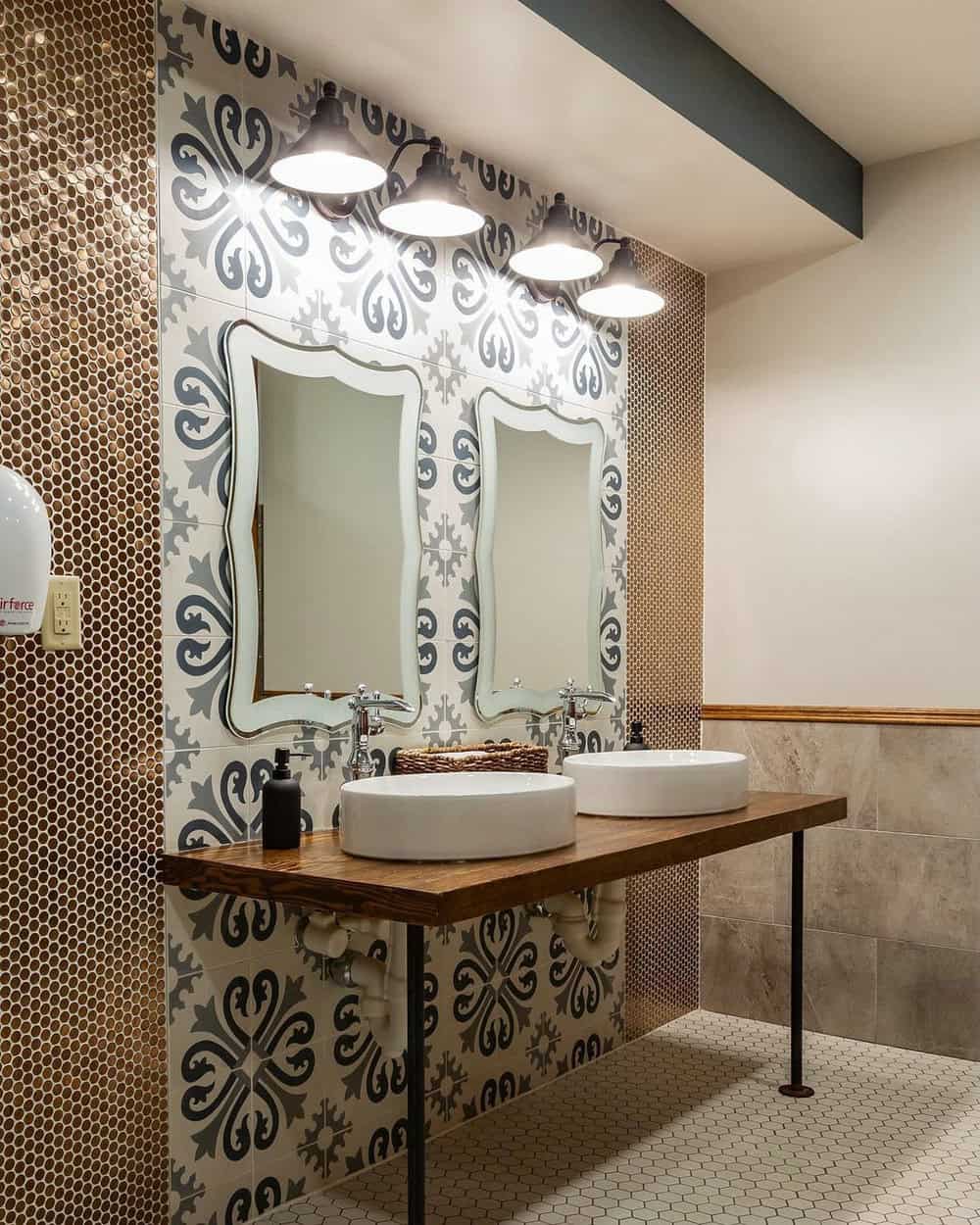
A very popular commercial bathroom style is the use of Spanish and Moroccan tiles. A really unique approach in making the most of these tiles is by surrounding it with a complimenting border tile like this particular bathroom. Instead of the usual solid countertop, a wooden top is placed against the patterned cement tiles supported by two industrial style pipe legs, creating a unique look of its own. Two deep sinks are mounted on top of the wood counter and above the sinks are industrial style wall lamps, giving direct light towards the user.
In this commercial bathroom, the counter is done in a charcoal gray finish and has its sink basin sloping inwards, ensuring that the water goes directly into the drain. A tall column is placed in between two faucet intervals, creating a modern break in the counter. The column is wide enough to accommodate a tissue roll receptacle and a trash can, making it equally functional as well. White tiles lined with a dark grout are installed in the wall supporting the gray counter and on top of the gray counter are mirrors supported by copper finished metal pipes, which make this seemingly masculine bathroom softer and unique.
Who says bathroom tiles have to be the same plain color? In this particular commercial bathroom, instead of the usual white or gray tiles, a 3d design tile is employed all over the floor. Not only does it compliment the teal cubicles with its light blue, orange and black colors, it is reminiscent of the popular game Q*Bert with its seemingly Escher design. White sinks are mounted on a white tiled wall across the teal cubicles. Mirrors are placed above the sinks, ensuring more natural light.
of 14
Arches and Round Elements Are Key for a Modern Bathroom
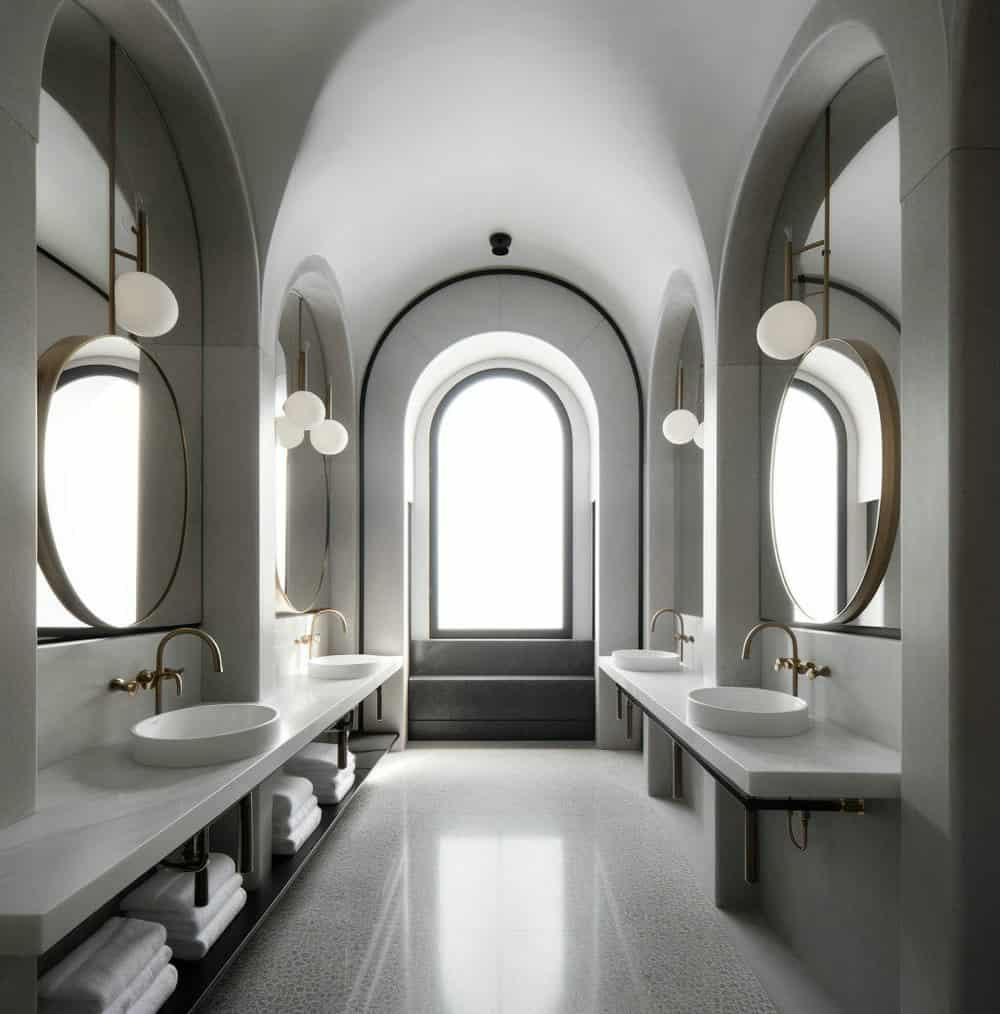
- Photo credit: spacelw
A very modern and innovative small commercial bathroom design that is making waves is the use of arches and domes in a bathroom. In this particular commercial bathroom, one side of the wall has a simple white floating counter with the sink mounted on top and placed in the center of each arch. On the other side is a similar countertop, but with provisions to store either paper towels or soaps. Round elements such as round mirrors and round pendant lamps are employed to compliment the bathroom’s arches.
of 14
A Wood and Stone Bathroom with Very Masculine Elements
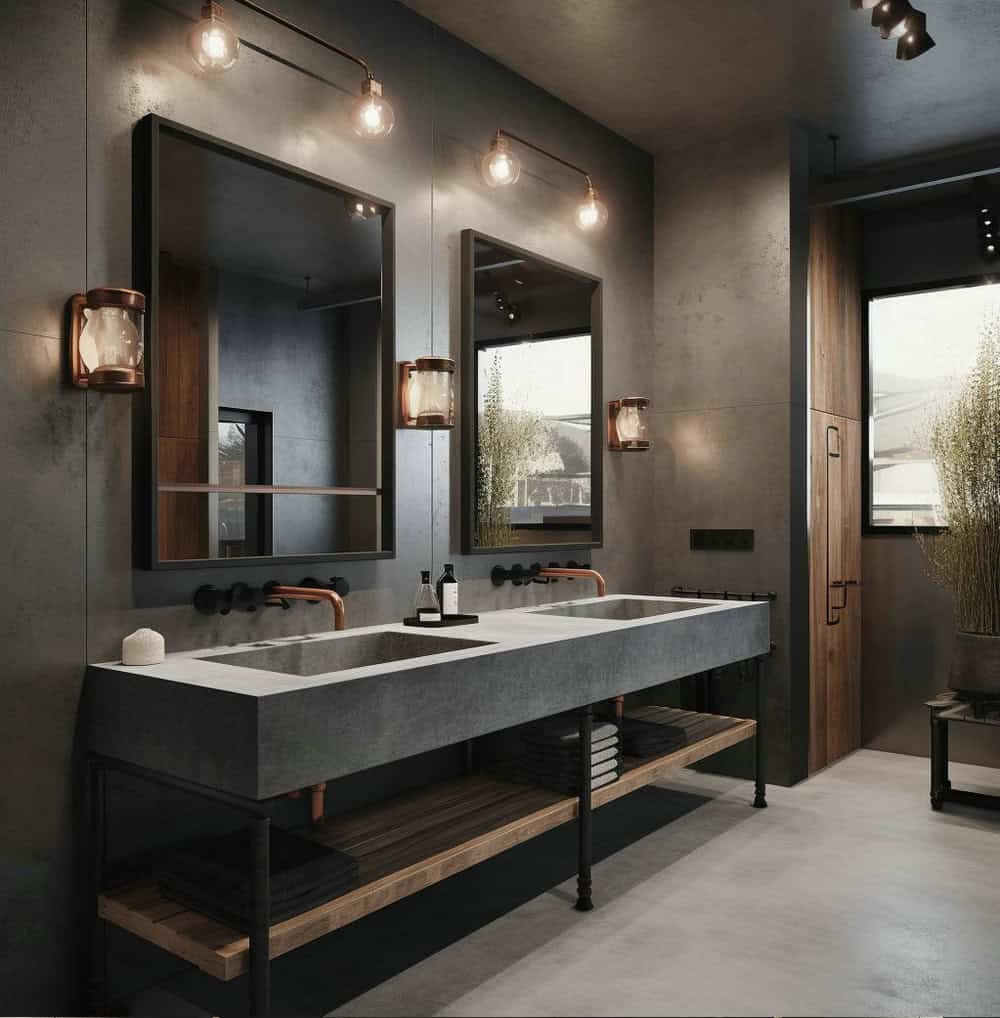
- Photo credit: spacelw
In this masculine commercial bathroom, the counter is done in a concrete finish with a deep basin and is supported by powder brushed legs. Below the counter is a wooden shelf to store towels and other toiletries. The wall is tiled with large gray tiles that compliment the polished concrete counter. Copper finished faucets are installed into the walls and black framed mirrors are placed above them. Bronze finished wall lights flank each of the mirrors and on top of the mirrors are industrial style light fixtures.
of 14
Soft and Muted Grays for the Commercial Bathrooms
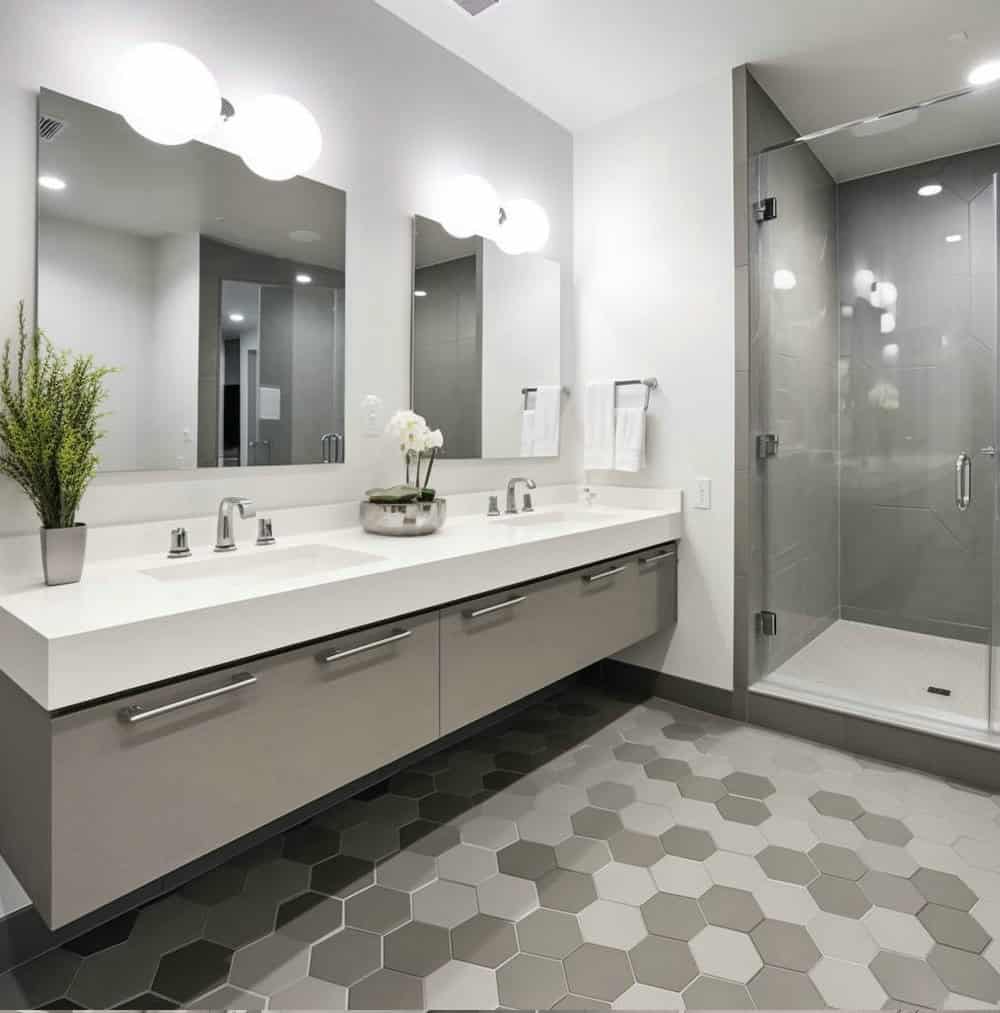
- Photo credit: Photo credit: spacelw
Designers will attest that having a neutral theme for the commercial bathroom will actually make the visual space a lot bigger and can stand the test of time. In this bathroom, a white countertop is mounted on the wall with the basin undermount and below is the storage closet with a handle. Large mirrors are placed against a white wall and topped with a round wall light. Honeycomb tiles in shades of gray and white serve as the complimenting flooring of this muted gray bathroom.
of 14
White Streamline Designs are Very Popular in the Small Commercial Bathroom
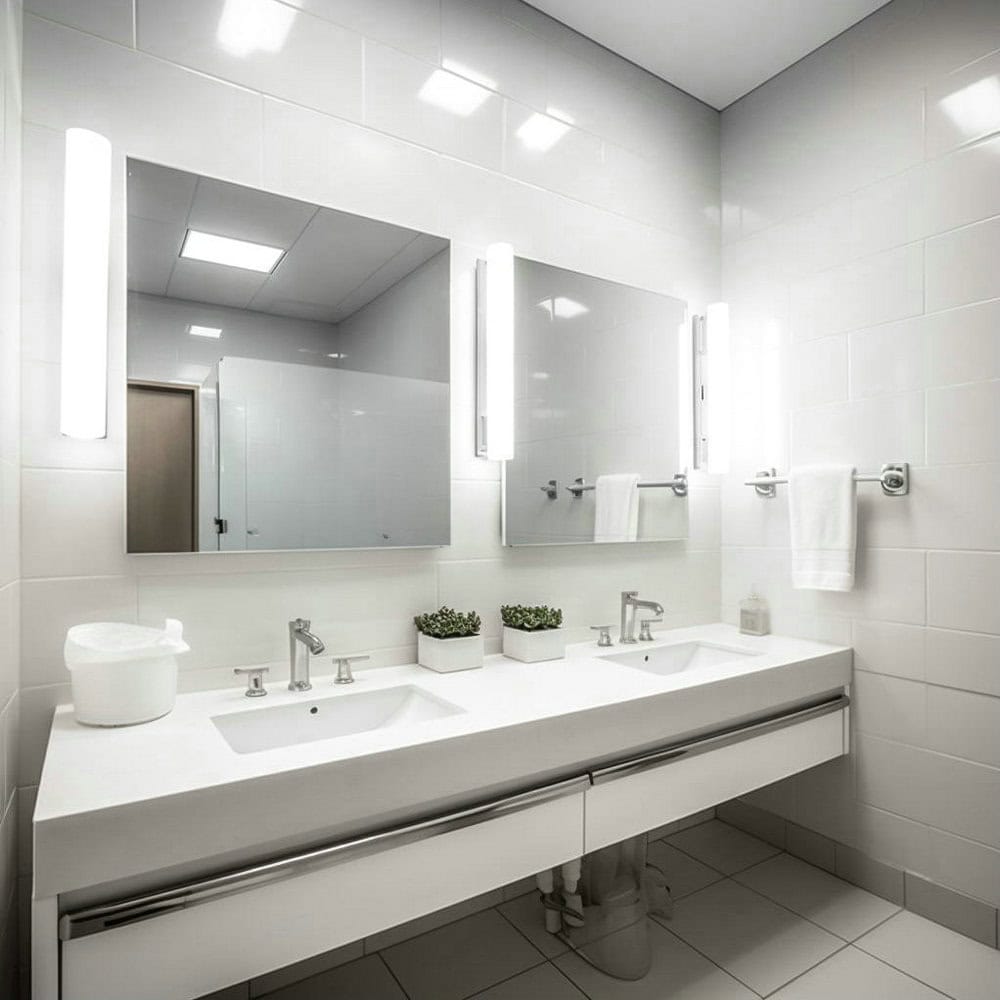
- Photo credit: spacelw
Nothing beats the appeal of a clean and streamlined design. This is evident in this particular small commercial bathroom. A white countertop with a concave sink basin is used while below the counter top are drawer cabinets affixed with a chrome finished profile handle. Square, frameless mirrors are placed against a white tiled wall and are flanked with bright wall sconces. White tiles are placed on the floor and are separated from the all-white tiled wall by an off-white molding. A potted succulents adds a subtle hint of nature in this overall clean look.

